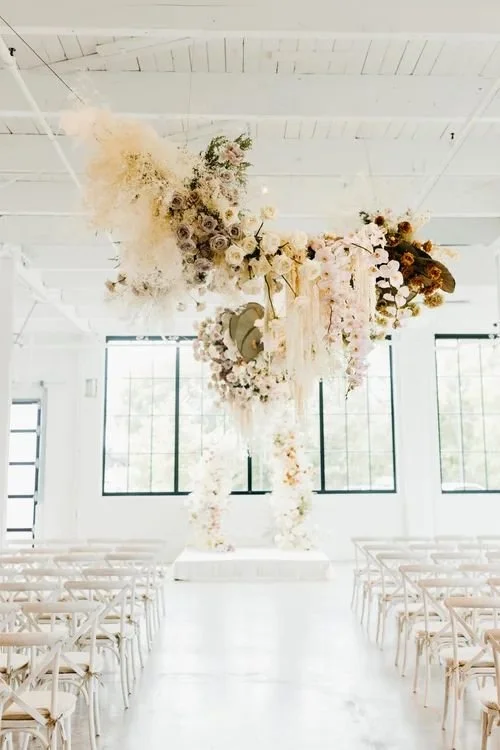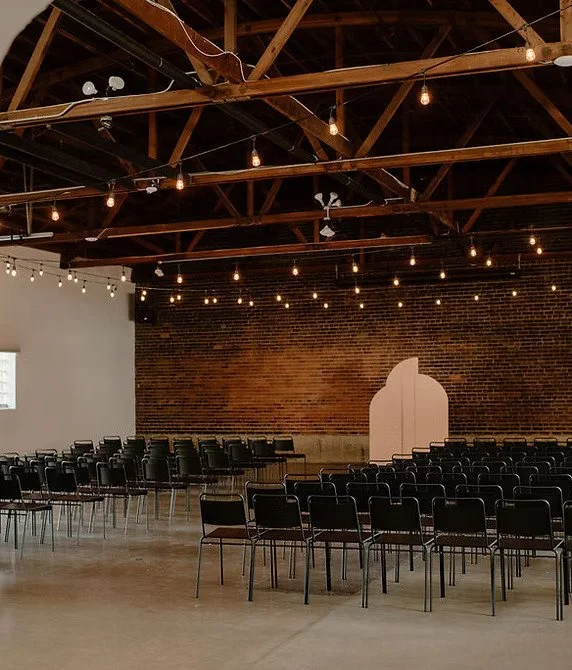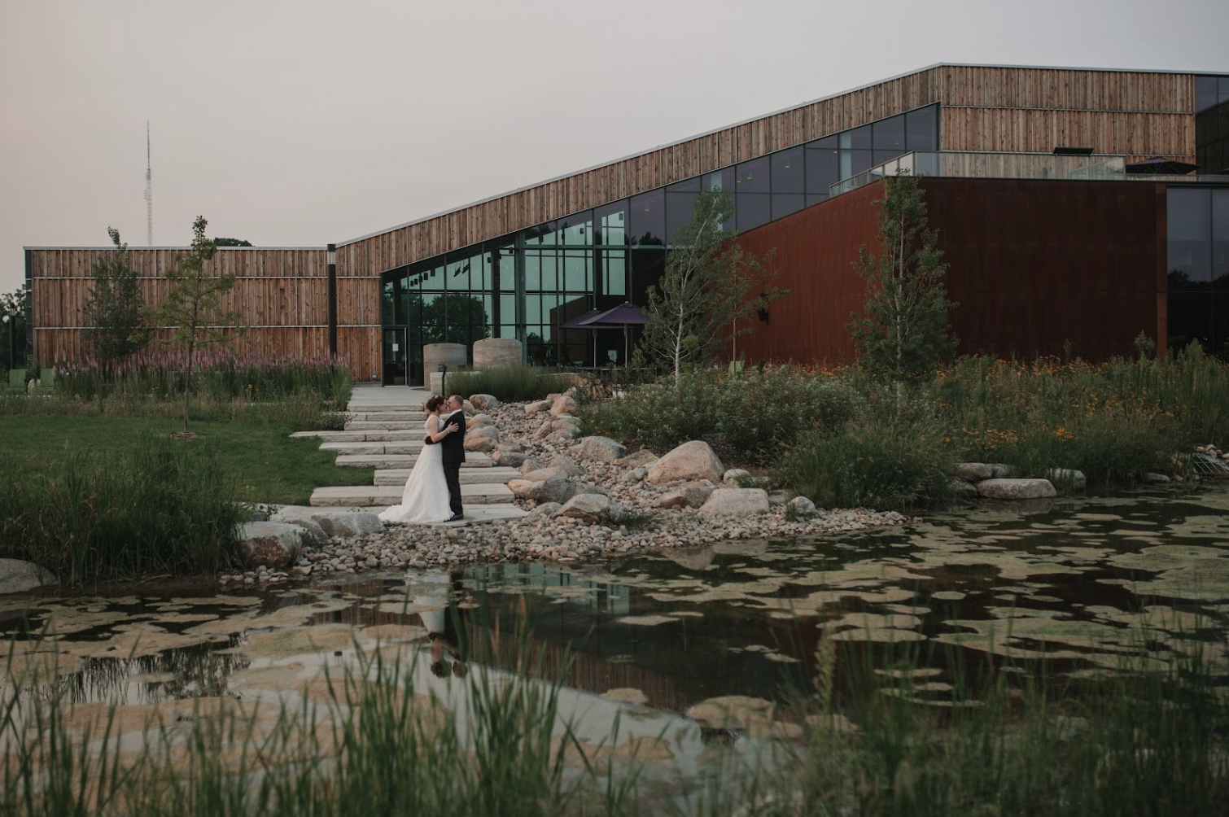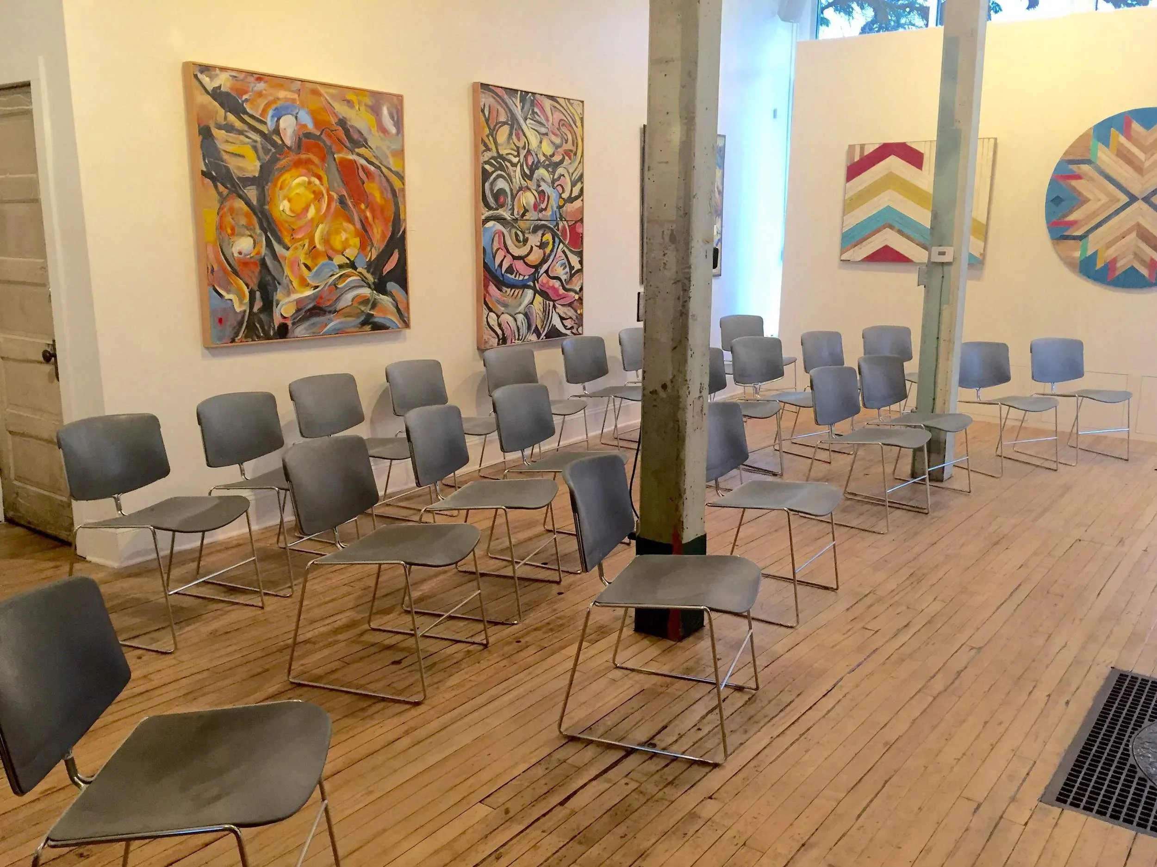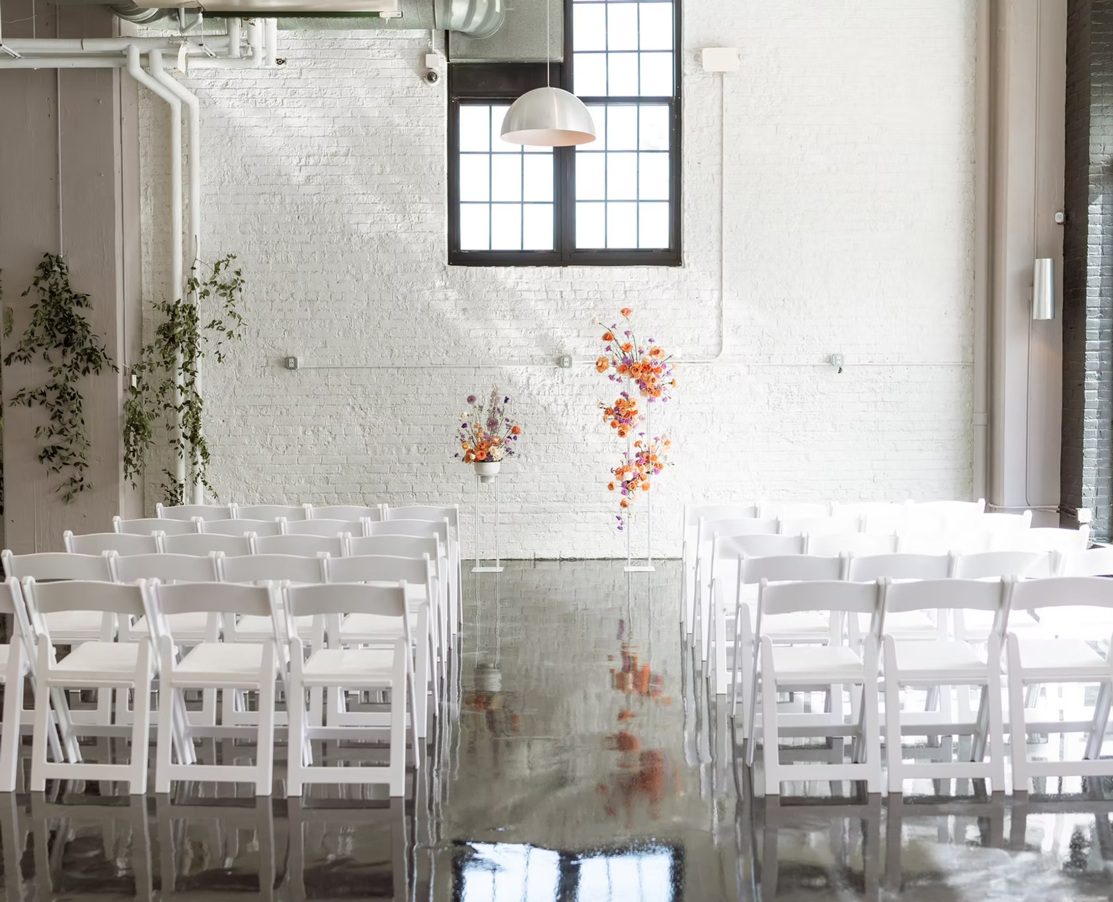Venues
The right event space sets the tone, whether you’re looking for a blank slate or built-in charm. We partner with some of the Twin Cities’ most stunning venues—each one offering a unique backdrop.
As an independent caterer, we also work in many other unique spaces from backyard tents to office conference rooms. Please don’t hesitate to reach out even if your venue is not on this list.
Need help choosing a venue? Let’s talk.
OUR VENUE PARTNERSMinneapolis & St. Paul Event Venues
THE WHIMNortheast | Minneapolis, MN
<400 people
Modern, Industrial Chic, Bright
URBAN DAISYNortheast | Minneapolis, MN
<270 people
Industrial Chic, Playful, Modern
the HUTTON HOUSEMedicine Lake | Plymouth, MN
<300 people
Modern Farmhouse, Elegant, Bright
PAIKKASt. Anthony Park | St. Paul, MN
<275 people
Modern, Industrial, Bright
Glass houseNorth Loop | Minneapolis, MN
<400 people
Modern, Industrial Chic, Bright
The lowlandsRiver Flats | St. Paul, MN
<400 people
Modern, Industrial Chic, Elegant
steady pourNortheast | Minneapolis, MN
<130 people
Warm, Elevated, Intimate
earl & wilsonNortheast | Minneapolis, MN
<220 people
Historic, Moody, Rustic
the neu neuNorth Loop | Minneapolis, MN
<200 people
Historic, Industrial, Stylish
orchestra hallDowntown | Minneapolis, MN
<2100 people
Contemporary, Grand, Flexible
Bell museumFalcon Heights | St. Paul, MN
<600 people
Contemporary, Spacious, Unique
Guthrie TheaterDowntown | Minneapolis, MN
<1100 people
Striking, Theatrical, Sweeping Views
THE fillmoreNorth Loop | Minneapolis, MN
25 - 1,850 people
Edgy, Glamorous, Versatile
hennepin artsDowntown | Minneapolis, MN
<400 people
Sophisticated, Historic, Versatile
landmark centerDowntown | St. Paul, MN
<750 people
Timeless, Grand, Elegant
Brother justus whiskey co.Northeast | Minneapolis, MN
<200 people
Natural, Elevated, Refined
brick x mortarDowntown | Minneapolis, MN
<200 people
Boutique, Cozy, Luxe
station 10West Seventh | St. Paul, MN
<300 people
Charming, Rustic, Open
THE varsity theaterDinkytown | Minneapolis, MN
<400 people
Eclectic, Dramatic, Vibrant
hollywood theaterNortheast | Minneapolis, MN
<400 people
Vintage, Glamorous, Art Deco
the grain exchange (coco)Downtown/Northeast | Minneapolis, MN
<500 people
Timeless, Architectural
Brookview Golden ValleyGolden Valley | Minneapolis, MN
<200 people
Scenic, Modern, Versatile
North house minneapolisNorth Loop | Minneapolis, MN
<150 people
Sleek, Stylish, Contemporary
mosaicDowntown | Minneapolis, MN
50 - 1000 people
Urban, Modern-Industrial, Open
elm creek chaletGolden Valley | Minneapolis, MN
<200 people
Rustic, Warm, Inviting
gale woods FARM pavilionMinnetrista | Minneapolis, MN
<320 people
Rustic, Farmhouse, Countryside
silverwood great hallGolden Valley | Minneapolis, MN
<240 people
Scenic, Natural, Elevated
hyland hills chaletBloomington | Minneapolis, MN
<320 people
Spacious, Scenic, Hilltop
wabasha street cavesWest Side | St. Paul, MN
<200 people
Unique, Atmospheric, Underground
MLX | modus locusPowderhorn Park | Minneapolis, MN
<75 people
Immersive, Creative, Flexible
uptown theaterUptown | Minneapolis, MN
<450 people
Glamorous, Theatrical, Historic
abrazarDowntown | St. Paul, MN
<270 people
Urban, Modern-Industrial, Bright
Greater Minnesota Event Venues
villa bellezza WineryPepin, WI
<350 people
Romantic, Tuscan-Inspired
the 3 ten event venueFaribault, MN
<350 people
Vintage, Industrial, Historic
MORE RECOMMENDATIONSEvent vendors we love
Every gathering is a team effort. From florals to rentals to photographers, we work with a lot of great people in the events and wedding industry—and we don’t gatekeep!


